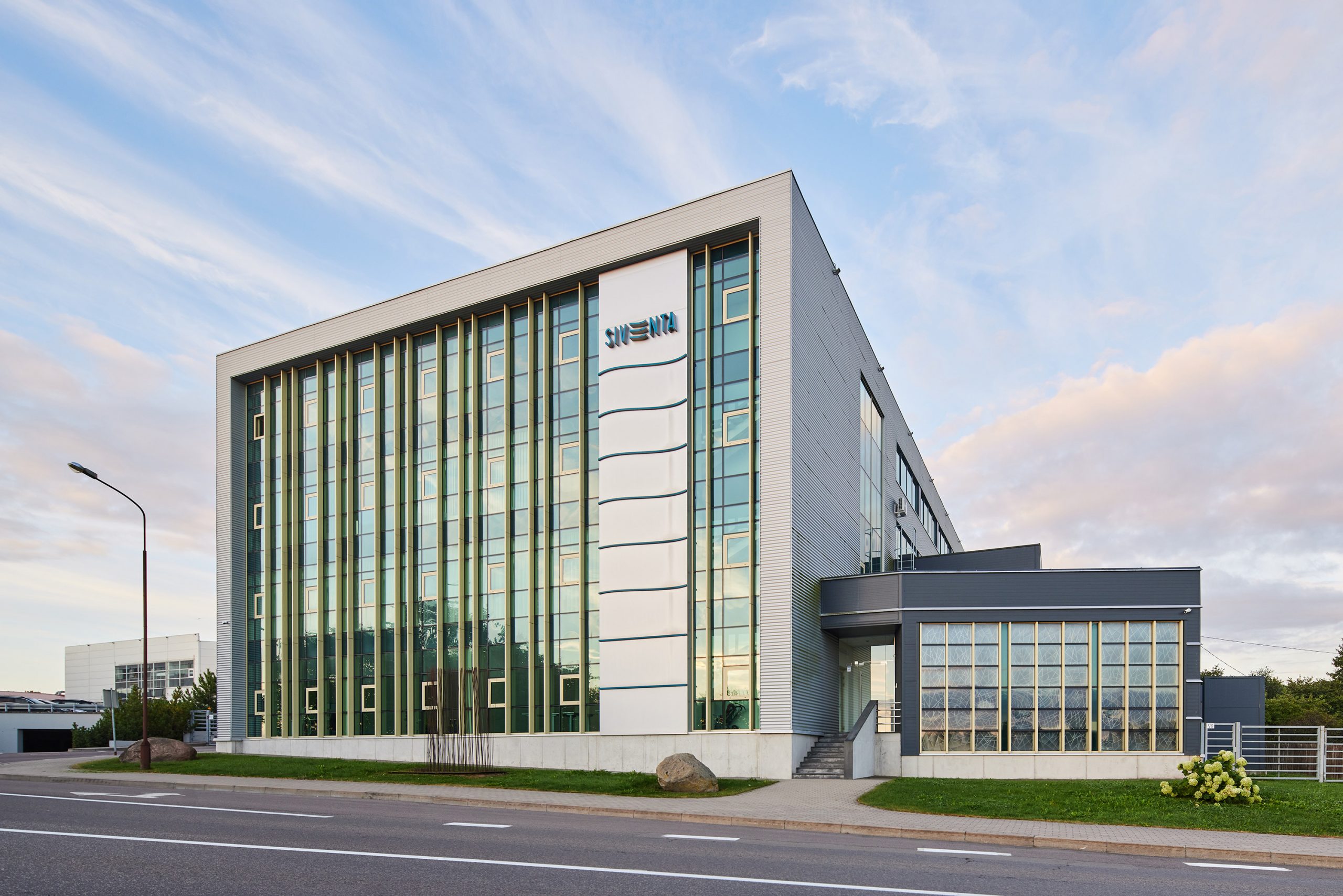
12. Scientific research laboratory
TagAbout
The scientific research laboratory is a unique example of contemporary architecture, which reflects the client’s and designers’ ambition to responsibly contribute to the formation of a new image of Šiauliai. The only laboratory of its kind in Lithuania, designed by architect Jonas Barkauskas in the industrial part of Šiauliai, was a real professional and, at the same time, creative challenge for the author. The four-storey building was not only to become part of the already existing “Salda” factory but also to accommodate a unique functional agenda: an experimental facility/laboratory, administrative premises, a hotel, a gym and specialised training spaces.
The exterior of the building is characterised by a glass façade on Ragainės Street with vertical divisions and a metal sculpture by Martynas Gaubas, while the interior is also adorned with a number of artworks. One of them is a spectacular stained-glass window in the cosy, wood-panelled amphitheatre auditorium. In addition to the architectural, artistic and social welfare enhancing solutions, the building’s modernity is complemented by the integration of sustainable architectural principles, such as solar panels on the roof and geothermal heating.
BackAddress
Ragainės st. 100How to get there
Nearest bus stop - MuitinėsVisiting time
2022 September 24 10:00–19:002022 September 25 10:00–17:00
Tours begin every 30 minutes and last 60 minutes. Last tour on Saturday starts at 7:00 PM, on Sunday – at 5:00 PM.
No in-advance registration is required. Access to the buildings will be managed by forming queues.
Expected occupation: low
- 20