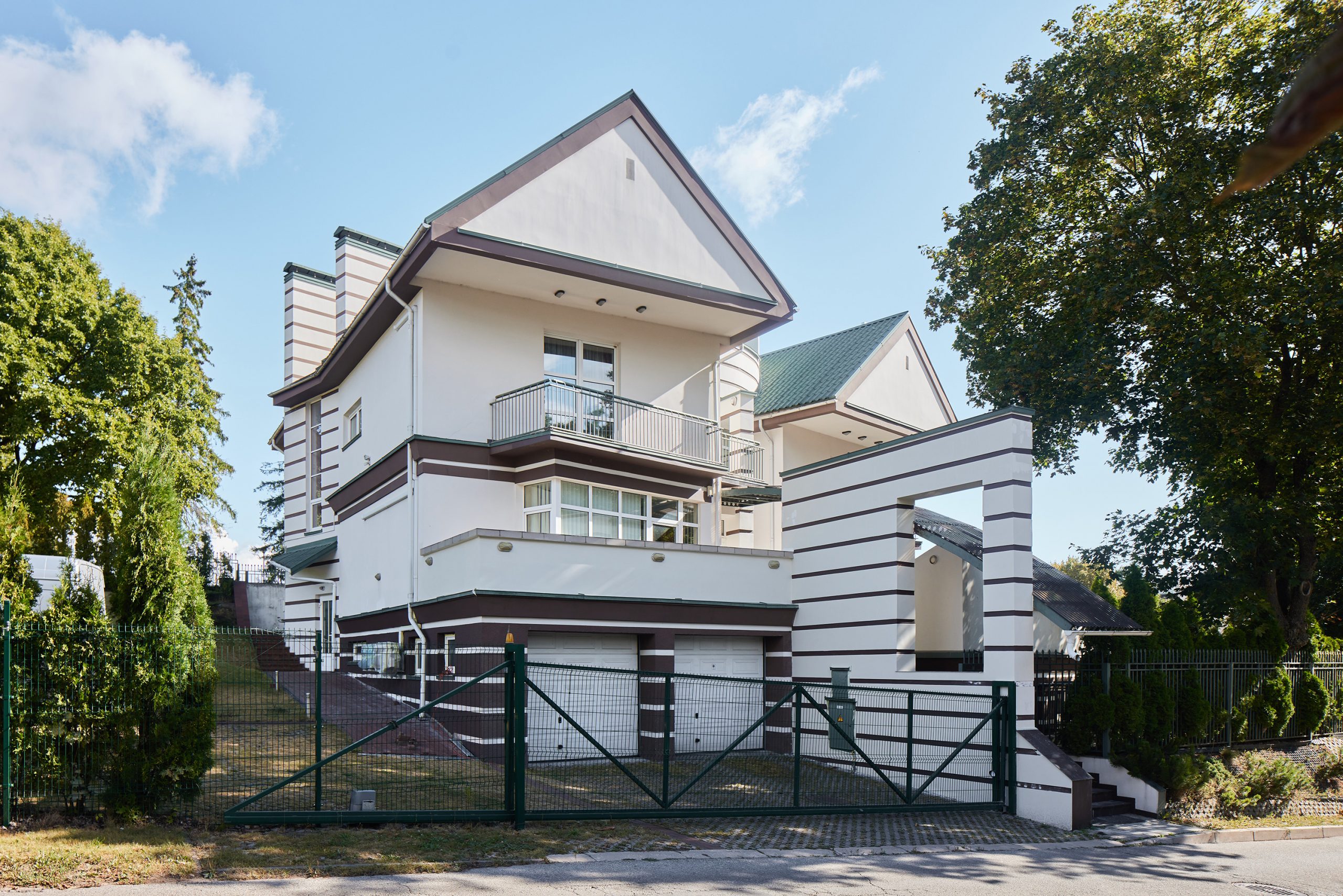
3. Individual residential house in Miglovaros st.
TagAbout
The architect Palmira Petrauskaitė was commissioned to design a large-scale residence back in 1994. The site of the building is exceptional: it is situated on a slope, in the western part of the city, next to a historical site in Šiauliai – Sukilėlių kalnelis (Rebels’ Hill). It was the location and the scale of the building that caused the project to attract particularly negative public attention, and the building was not completed until 1997.
Despite the controversial development of the project, the architect skilfully resolved specific terrain issues of the site, and creatively adapted to the historical environment, breaking down the large volume of the building into several parts. As she herself says: “It is a composition of two volumes – the roofs of two houses facing a monument and connected by a central vertical cylinder – it is the circle of life”. The choice of the central element across two floors with mezzanines reflects the trend of the time to design large lobbies and multi-storeyed spaces in interiors.
The post-modern residential house is undoubtedly one of the most striking examples of individual architecture at the end of the 20th century, inviting us to learn about the socio-cultural and aesthetic preferences not only in Šiauliai but also in Lithuania at that time.
BackAddress
Miglovaros st. 6How to get there
Nearest bus stop - Jovaro mokyklosVisiting time
2022 September 25 10:00–17:00Tours begin every 30 minutes and last 45 minutes. Last tour on Sunday starts at 5:00 PM.
No in-advance registration is required. Access to the buildings will be managed by forming queues.
Expected occupation: high.
- 10